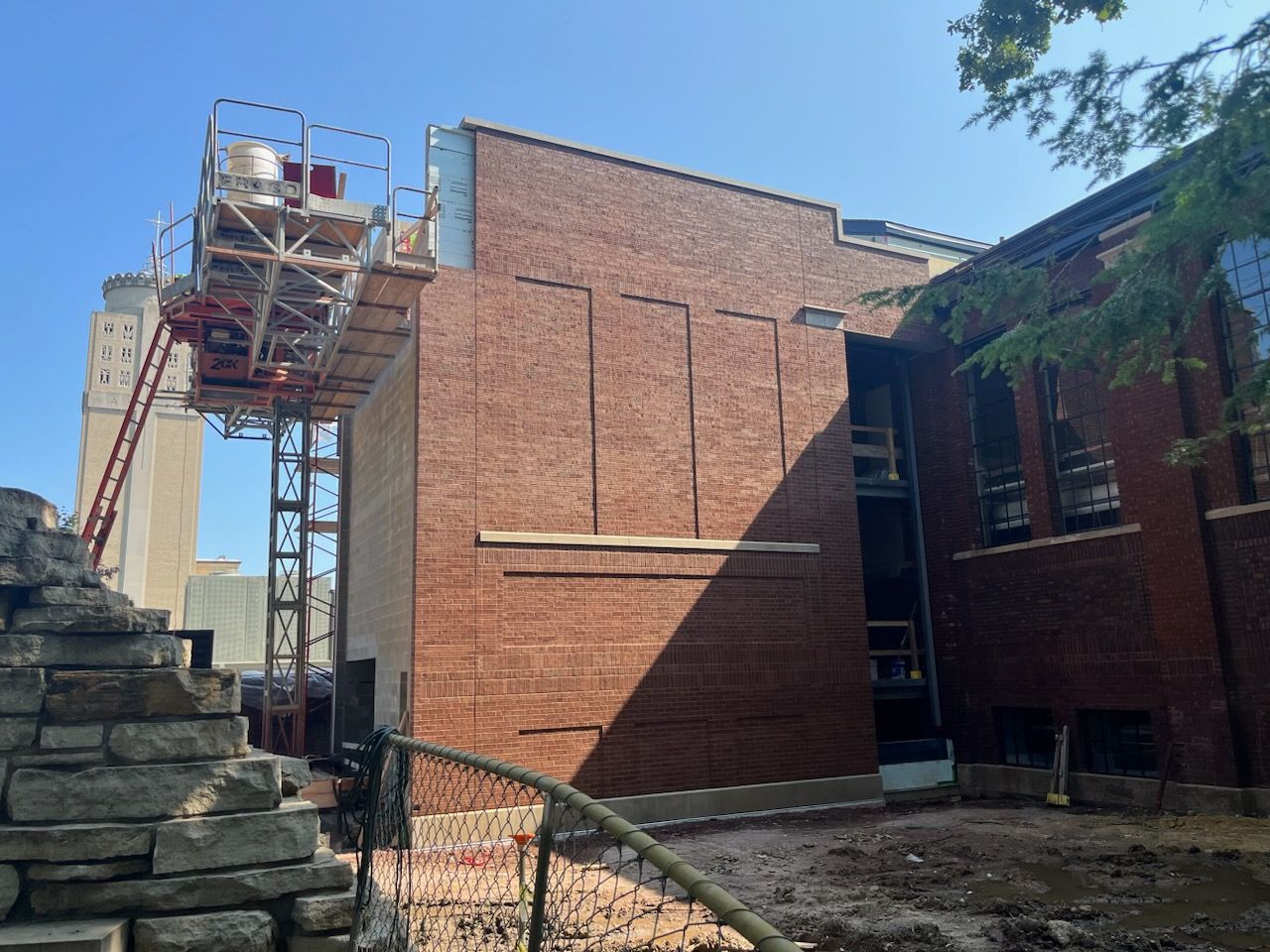Estes Construction selected OBCI to perform the masonry scope for the addition and renovation for this facility. The addition will provide Higgin’s Hall with a new lobby, elevator shaft, and stairway. Access is a major challenge for the crew, so strategically placed FRACO and tubes allowed them to build the project, and their work looks great! Veteran foreman, Greg Weinberg, is leading the crew by laying 8” reinforced CMU walls up to 33’ 4” high, then applying AVB on the CMU. The veneer consists of Indiana Limestone and modular brick.



















