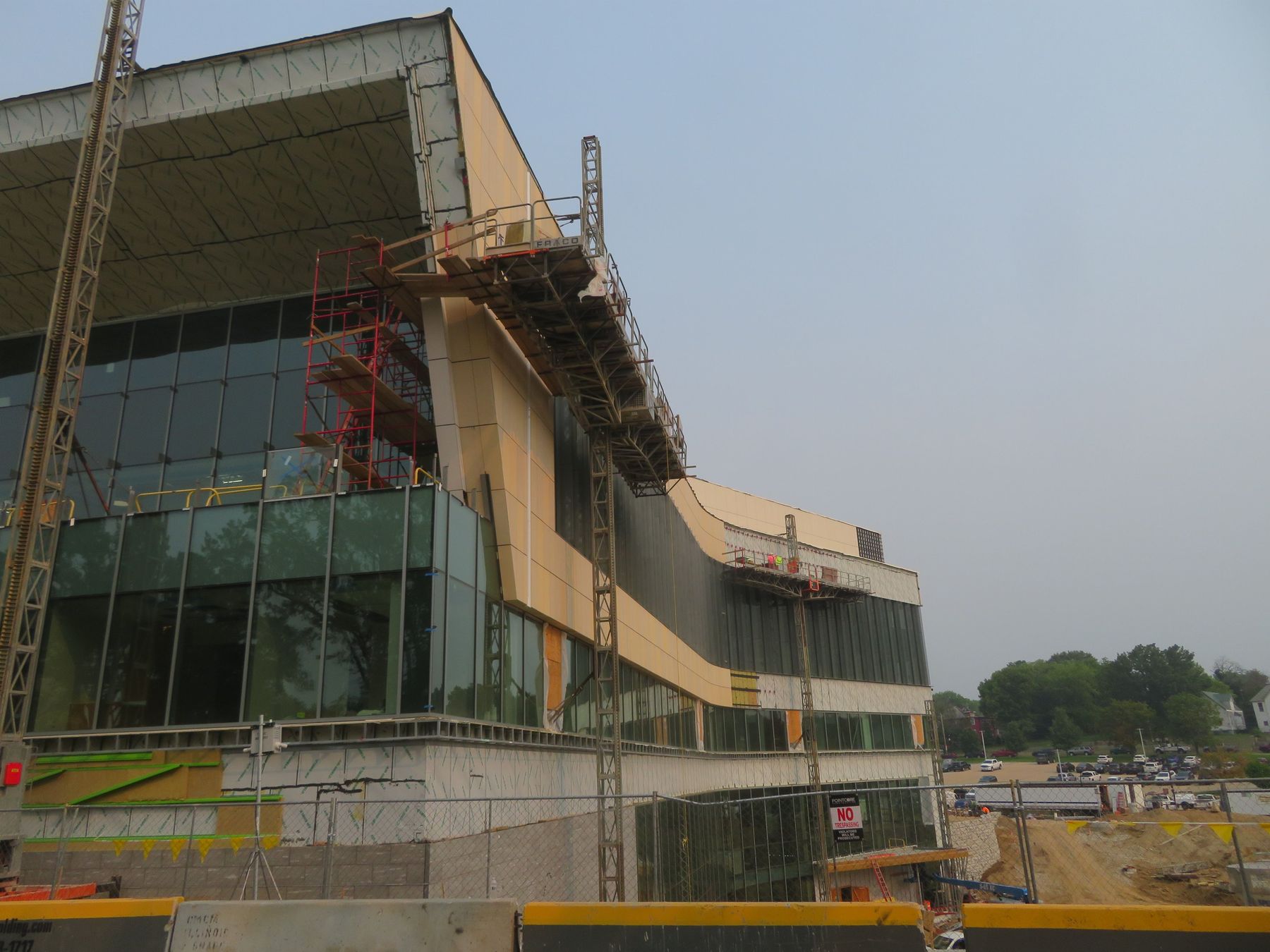POINTCORE Construction is the CM for this project, and OBCI was selected to perform the masonry and site concrete scopes. We are featuring the masonry project in this post. Ryan Locke is the EST/PM, and Jeff Bayless is the on-site foreman. The scope is unique and includes CMU block, interior and exterior veneer stone, and terracotta rainscreen. Specifically, the CMU consists of approx. 6,400 8” units in the parking garage. It gets more complex on the main building. We’ll start with the interior stone, which consists of over 1,700 Sq Ft of Vals Quartzite stone cut to 1 1/8” thick that hangs on a track system. The exterior of the building is made up of two materials sourced from Europe. First is the 3,000 Sq Ft of Vals Quartzite exterior veneer stone at the base. This stone was produced in Switzerland. The most significant portion of the exterior cladding consists of 18,000 Sq Ft of terracotta rain screen system made in Portugal. This product is 1” thick and hangs on a Cascadia track system with Z grits and hat channels to carry it along with 5” of rock wool insulation. The track layout is critical for the terracotta installation, and Jeff and the crew are working diligently to lay it out correctly. Many challenges have been associated with this project, but we plan to complete the masonry scope in October.




















